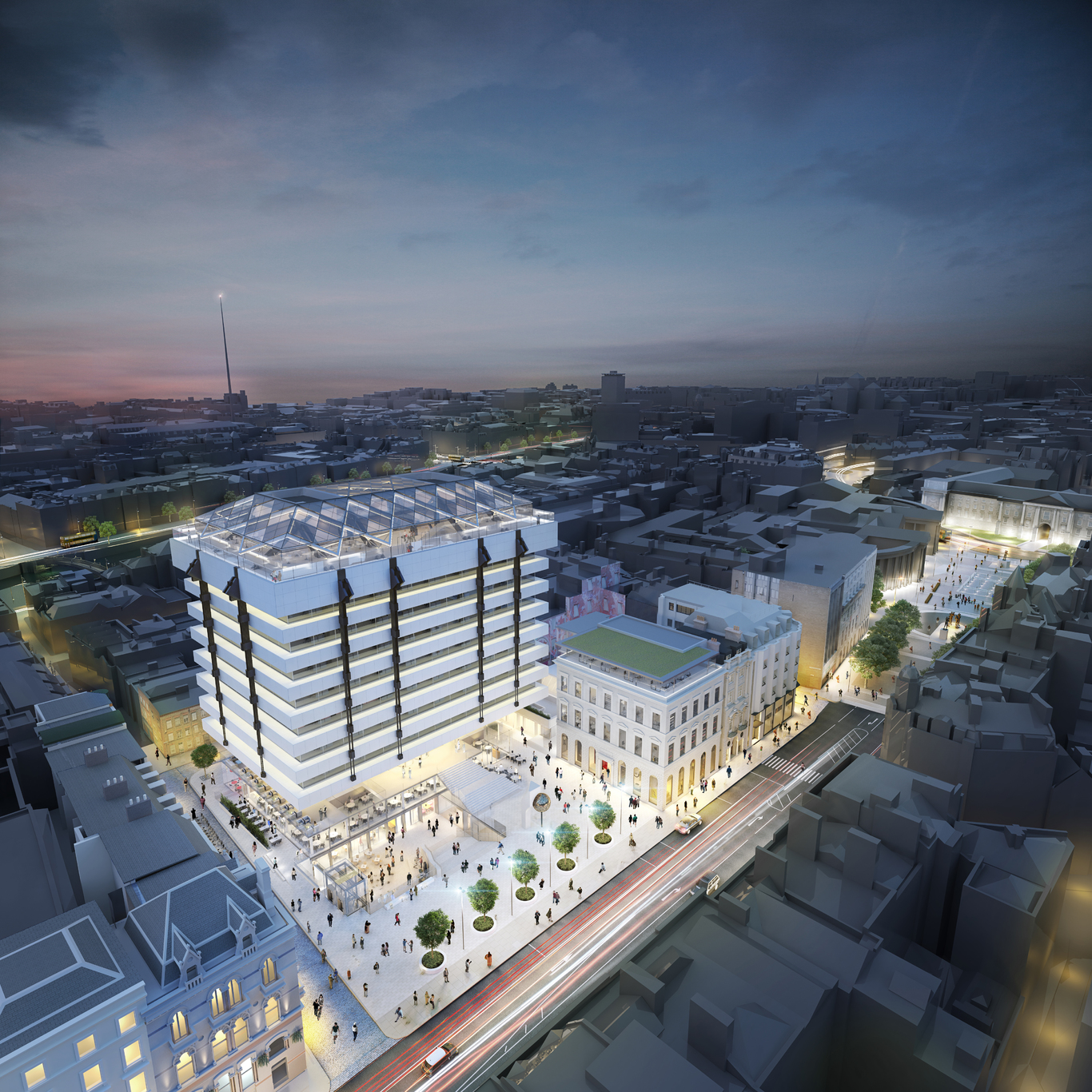This is what the old Central Bank building could look like in years to come
Property giant Hines and its partner Peterson will spend €75m on redeveloping the site.
A PLANNING APPLICATION to turn the former Central Bank of Ireland headquarters into a mixed-used development will be submitted to Dublin City Council this week.
The iconic Dame Street building was acquired earlier this year by US property giant Hines and its investment partner, the Peterson group, when the Central Bank relocated to a new premises on North Wall Quay. The sale was worth around €67 million.
Hines and Peterson have revealed that plans to redevelop the property will be submitted later this week. If approved, the city centre building and surrounding area will be turned into a mixed-use scheme dubbed ‘Central Plaza’.
It’s expected that €75 million will be spent on the project.
It will include retail, restaurant and café units at street and basement level, as well as the construction of a two-storey “rooftop hospitality destination”. Hines has suggested that this space could be used to accommodate conferences, events and exhibitions.
The proposal also includes a 20,000 sq ft rooftop venue promising panoramic views of the Dublin’s skyline. It will be located within the existing roof space.
According to Hines, Central Plaza’s office units will have the potential to house up to 1,000 workers, while the retail and hospitality offering could accommodate as many as 300 full- and part-time jobs.
 The former Central Bank headquarters
The former Central Bank headquarters
‘Vibrant public space’
Brian Moran, senior managing director of Hines Ireland, said that a main part of the proposal is the “enhancement” of the existing plaza that surrounds the building, which has been a popular meeting place for both tourists and locals.
“Upon completion of the redevelopment works, the area will re-open to the public and, with the removal of the railings installed in 1998, the plaza will become a larger and even more vibrant public space,” he said.
The original building was constructed in the 1970s and was designed by renowned architect Sam Stephenson.
The Irish arm of real estate firm Hines and Hong Kong property investors Peterson paid €67 million for the ex-Central Bank headquarters and several nearby properties.
The sale had been in the pipeline for some time after the bank announced it would move to a new Dublin Docklands location on the site of the unfinished Anglo Irish Bank headquarters.
A famous feature of the Dame Street plaza is Éamonn O’Doherty’s Crann an Óir sculpture, the golden ball. It is included in Hines’s mock-up of Central Plaza.
 An artist's impression of Central Plaza
An artist's impression of Central Plaza
Click here to view a larger version
With reporting by Órla Ryan and Conor McMahon.





