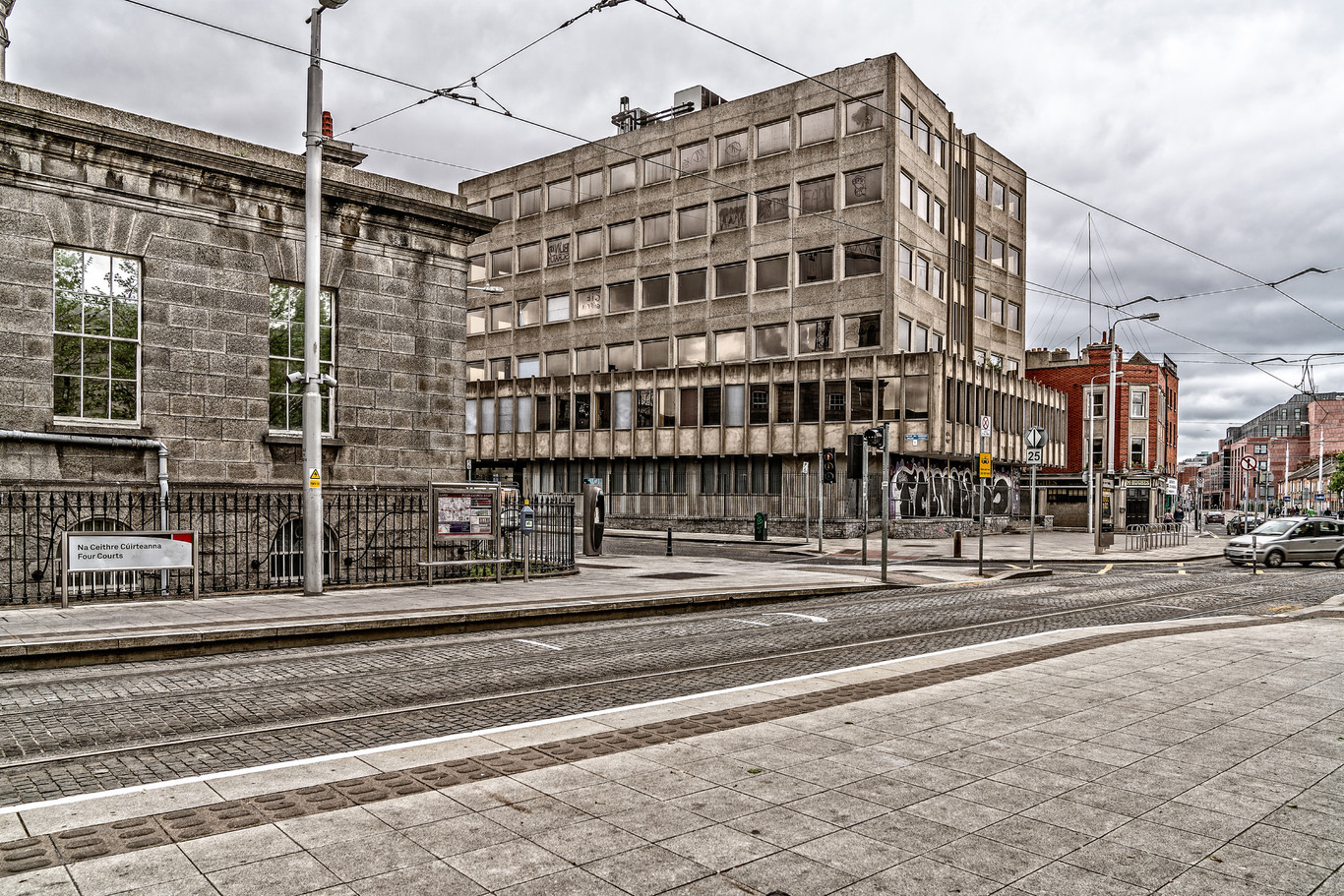A major hotel due to replace a 'scourge' of Dublin's north side has been branded 'monolithic'
The former home of the motor tax office has been vacant for over a decade.
A MAJOR, EIGHT-STORY hotel that would replace a long-vacant building labelled the ‘scourge’ of Dublin’s north side has itself been dismissed as “monolithic” and “lumpen”.
Earlier this year, John Spain Associates applied for permission to demolish River House on Chancery Street – the former motor tax office which has been empty for around a decade – and build a 249-bedroom hotel and café in its place.
The consultancy firm is acting on behalf of Melonmount Ltd, which bought River House earlier this year for a reported €8 million.
The development firm is owned by Jalaluddin and Mawash Kajani, who are also constructing a 427-bedroom hotel near Dublin Airport.
River House has been billed as one of the north inner city’s worst eyesores, a “scourge” that attracts anti-social behaviour to the area.
 An artist's impression of the proposed hotel
An artist's impression of the proposed hotel
A planning report submitted on behalf of the developer noted that the existing building “is of poor quality … and is considered to be of little or no architectural merit”.
It added that the hotel would help address the serious shortage of visitor accommodation in the city, which tourism officials have said is stifling the industry’s growth across the capital.
An architect’s report added that the hotel would form a ”respectful backdrop” to the Four Courts.
Complaints
However, Dublin City Council has received a series of objections from locals, as well as conservation group An Taisce, over the impact the development could have on the local area.
An Taisce said the development site forms the “backcloth of the Four Courts” and the proposed plan “falls dramatically short of the quality of building which would be required for the site”.
The charity added the design of the hotel appeared “monolithic” and “lumpen”.
“The ‘double-storey’ articulation of floors is completely inappropriate, distorting the scale of the building in its location and creating a heavy ungainly massing. The proposal is essentially an eight-storey building masquerading as a four-storey building.”
The charity recommended that the proposal be significantly revised.
In a series of submissions from residents, the council also heard concerns about levels of asbestos in the existing building, potential noise caused by the development and overshadowing.
 An artist's impression of the proposed hotel
An artist's impression of the proposed hotel
Council’s view
In a review of the objections, the council disputed An Taisce’s concerns and said it considered the scale of the proposed hotel to be “acceptable” and would not dominate the Four Courts or the quays.
“The proposal would also facilitate the regeneration of a site in need of urban renewal,” it said. It added that overshadowing caused by the proposal would “not be significantly different” to that from the existing building.
In summation, the council said the planning application is considered “acceptable in principle”.
Nevertheless, it asked for more information from the developer about the construction process and the impact it would have on adjoining residents before a final decision is made.





